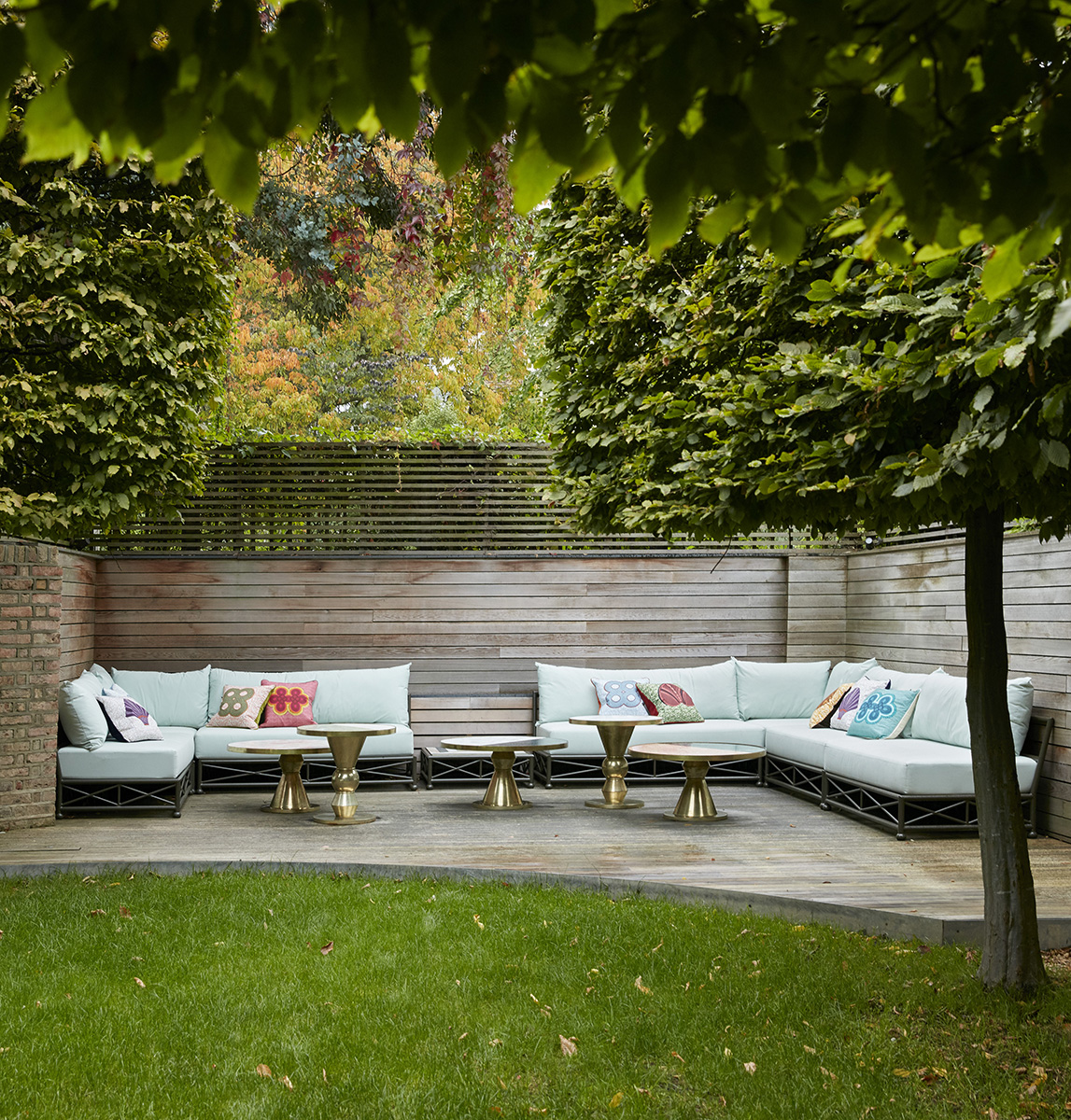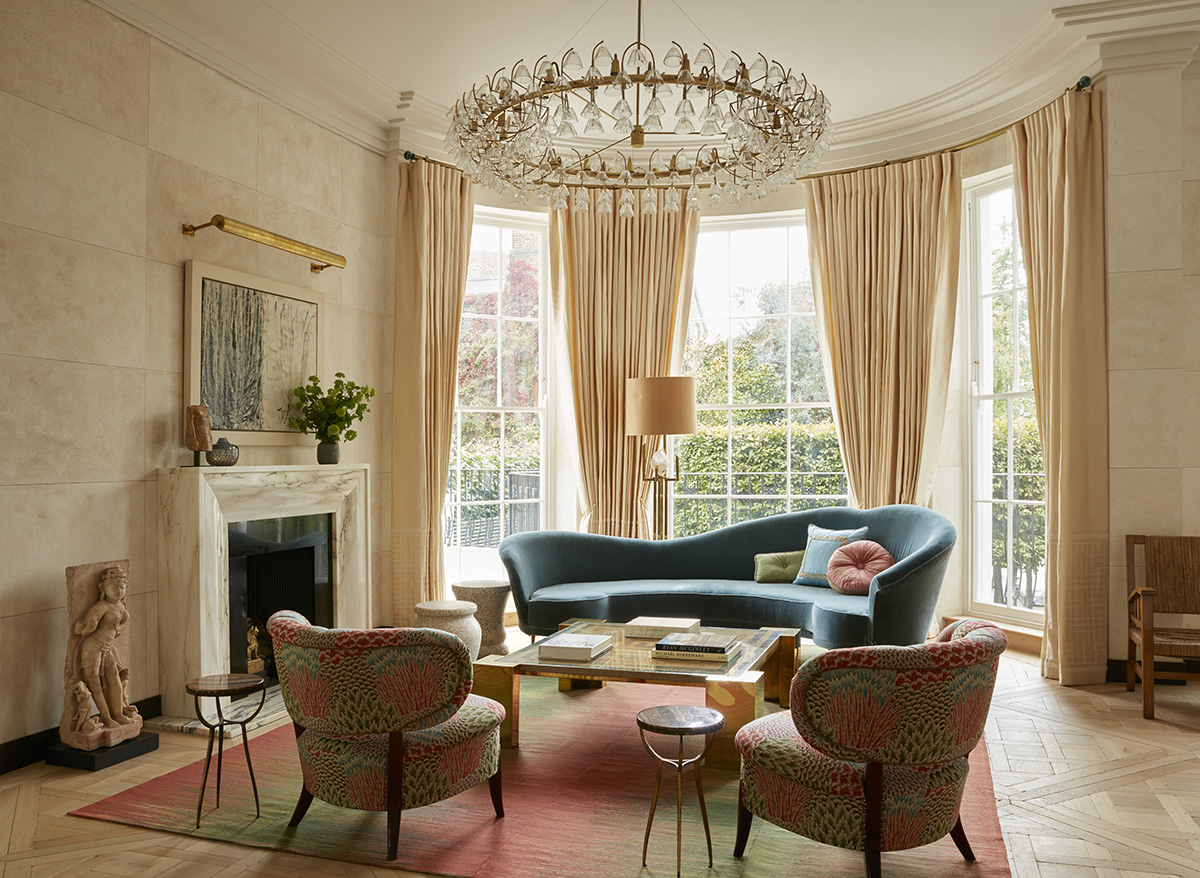
Holland Park House
This 1840’s house is the London home to our clients and their children. We designed a formal main reception room with three distinct areas. An amorphic form deep-buttoned conversation piece covered in pistachio green silk greets the visitor. This opens onto an elegant formal seating area framed and backlit by a bay window overlooking the garden. The journey culminates in a quiet nook of natural textures. Walls throughout this space have a specialist paint effect of faux parchment panelling reminiscent of 1940’s French interiors.

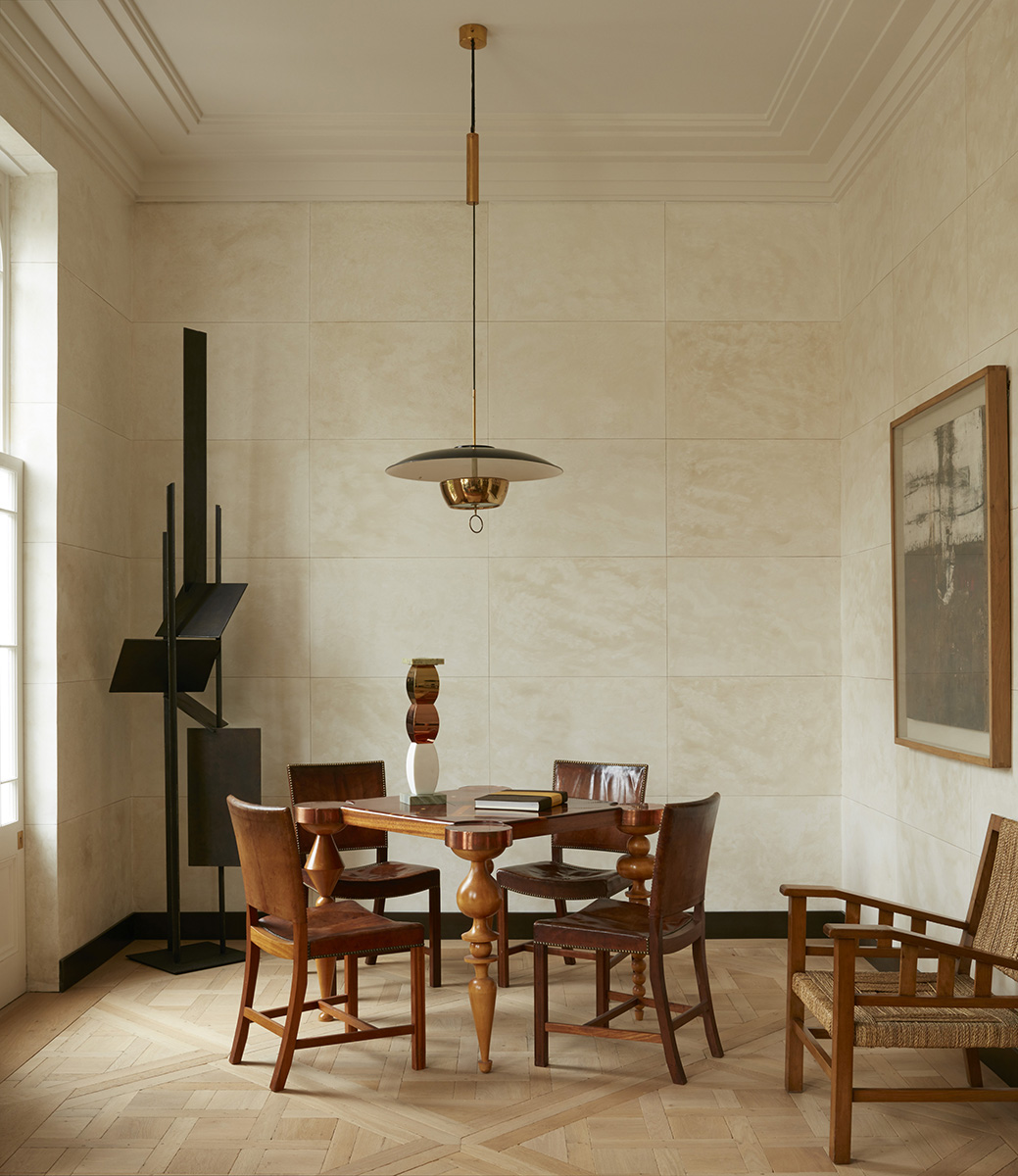
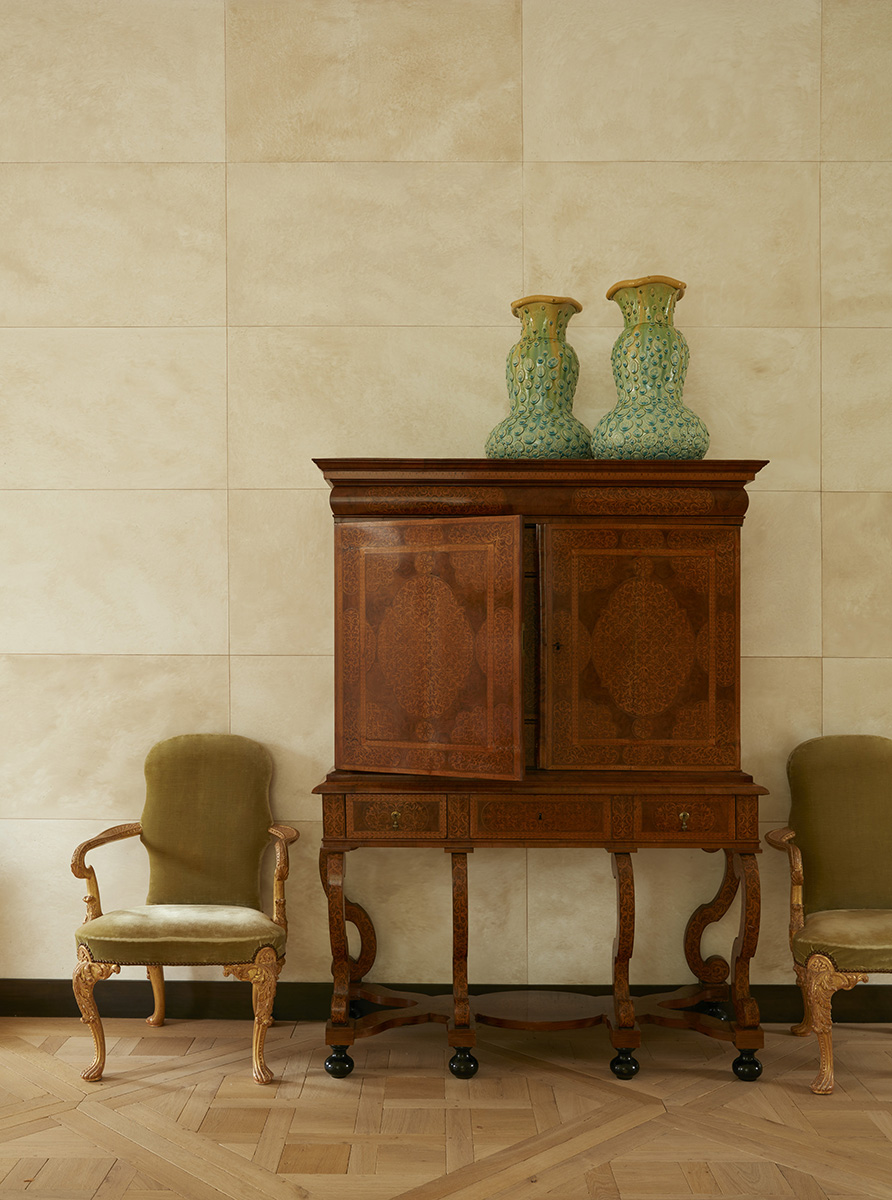
The clients’ considered collection of antiques, books, objects and art was an inspiring starting point for this light and bright library space where we created a striking plaster bas-relief mural.
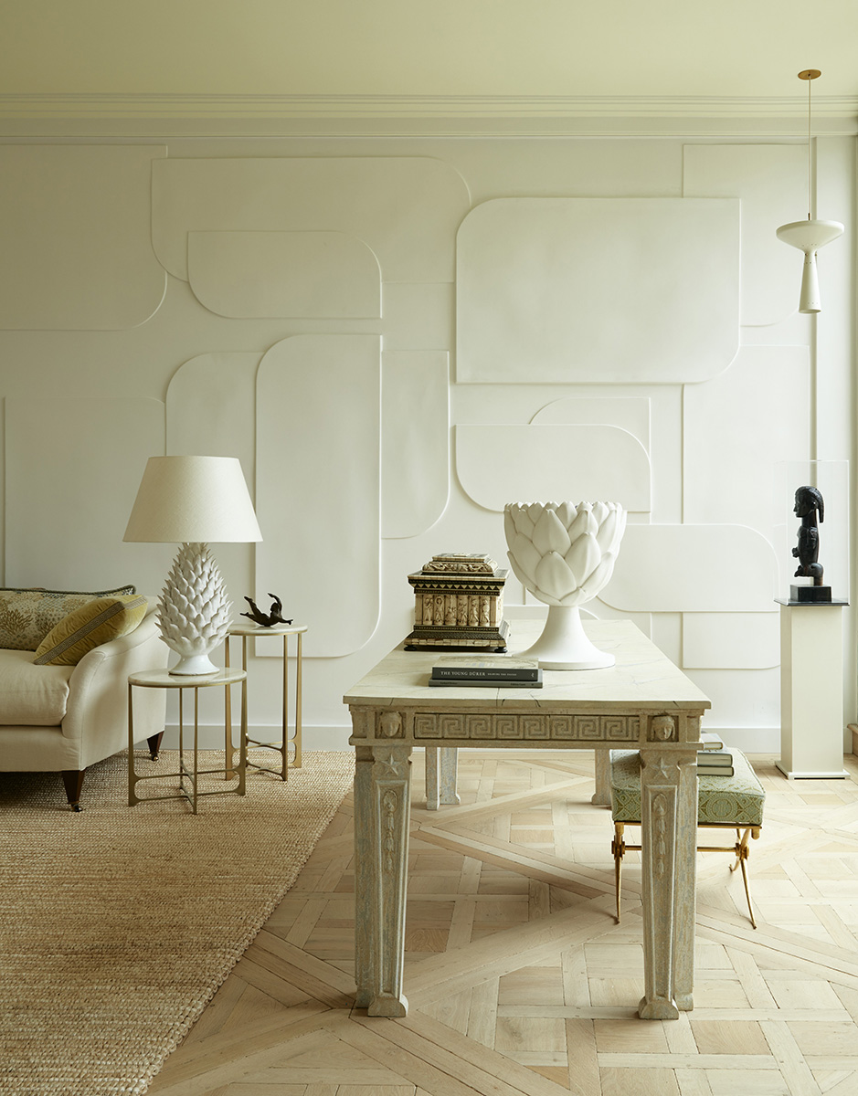
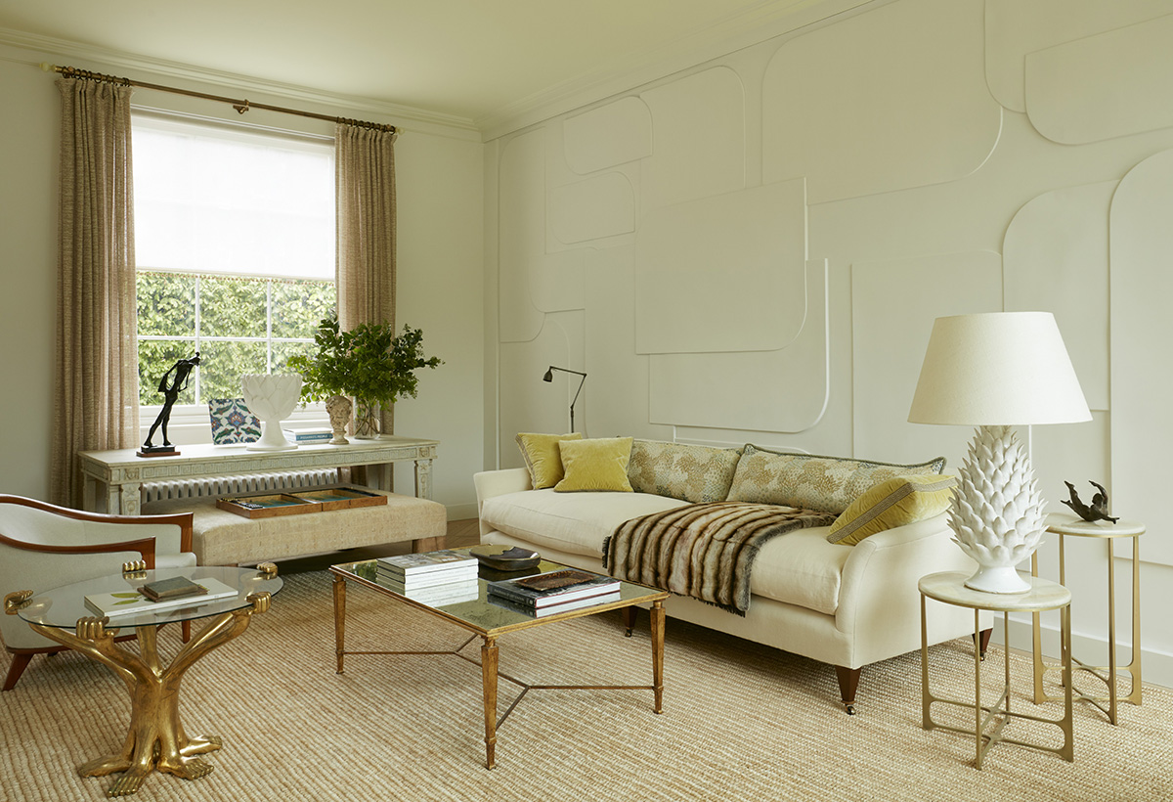
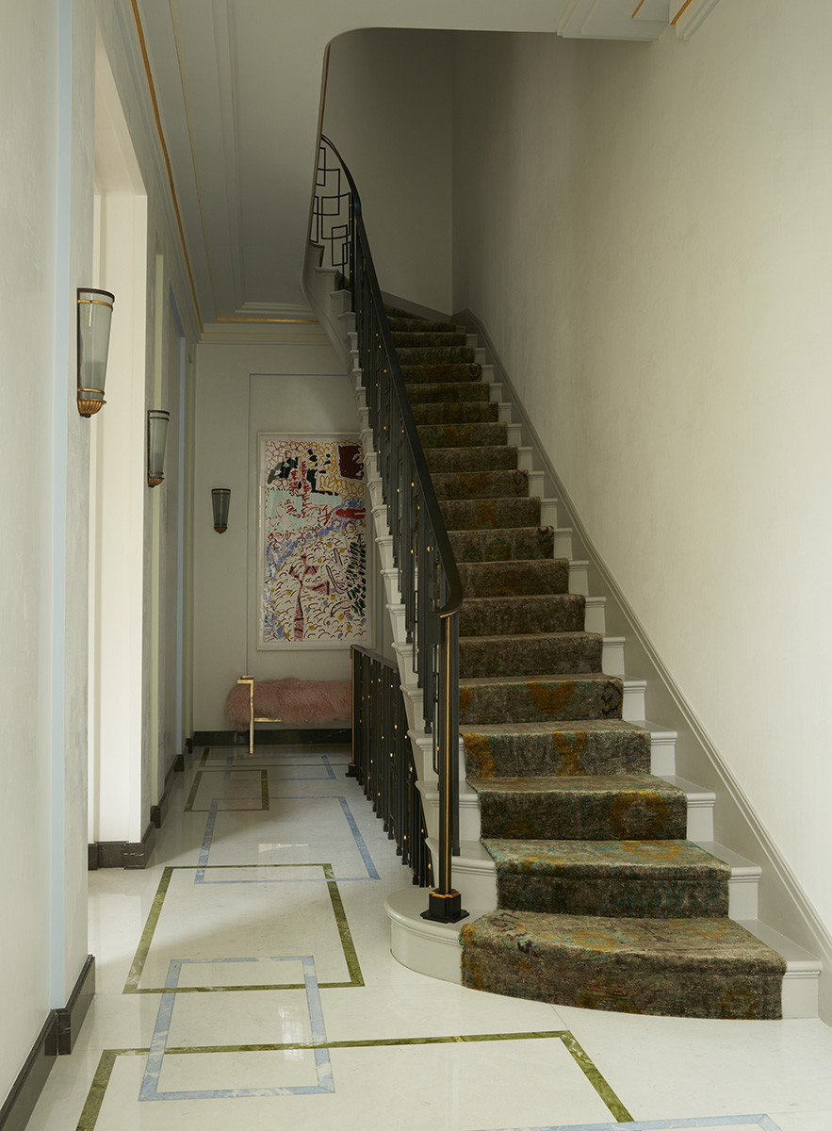
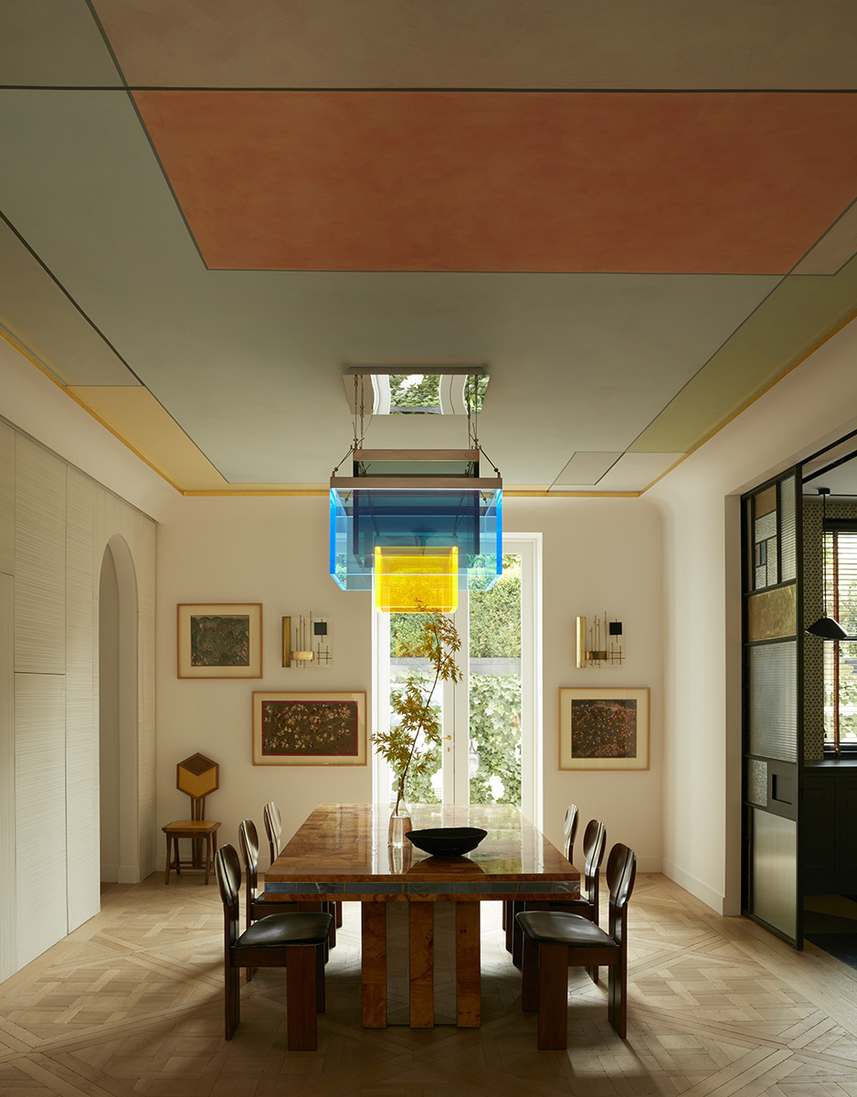
The house had little remaining of its original interior architectural details, which gave us the opportunity to add our own detailing: marble inlay flooring, cabinetry, panelling, arches, cornices, skirting, stair balustrades, doors with painted and metalwork detailing, and a ceiling fresco over the dining table.
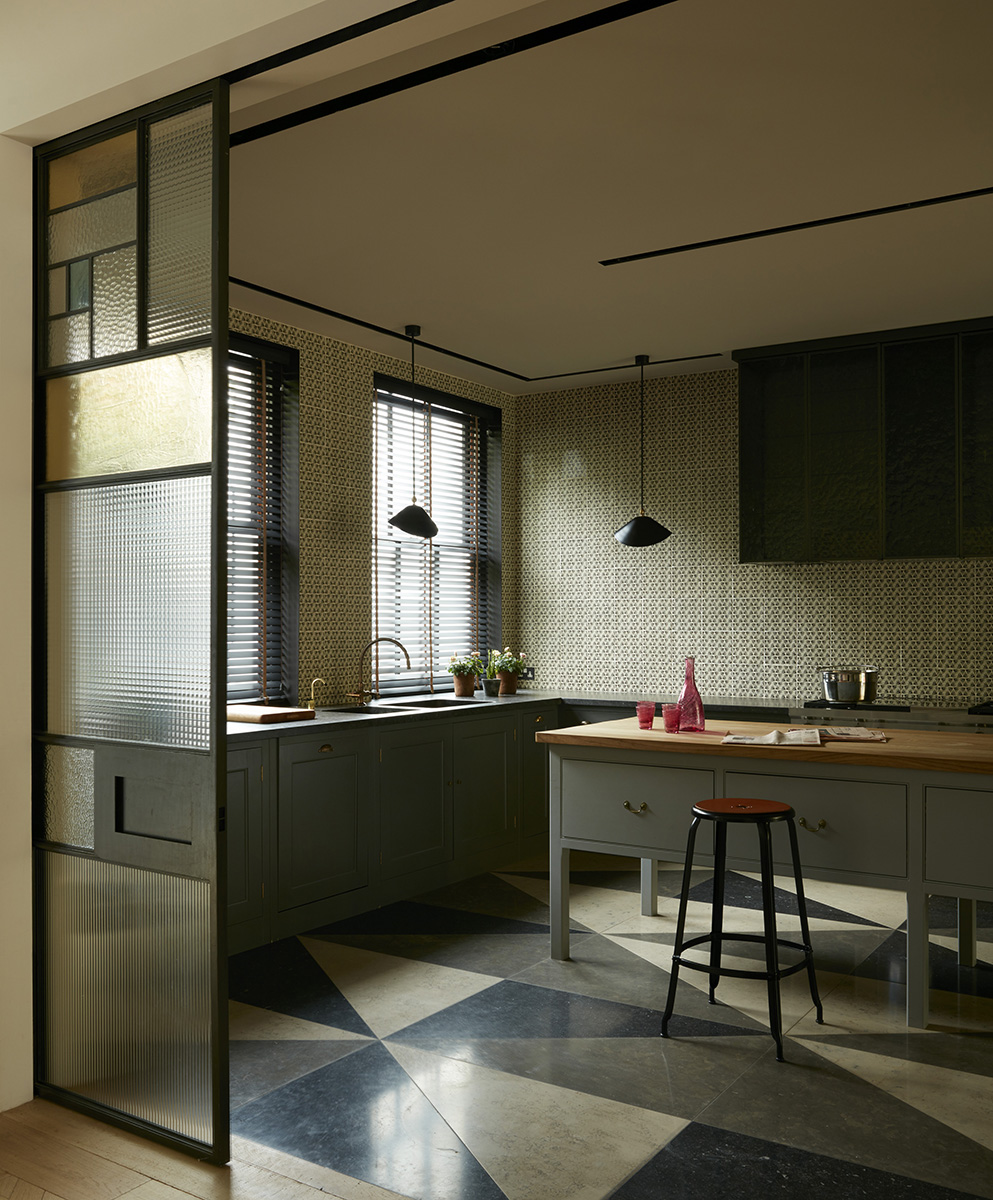
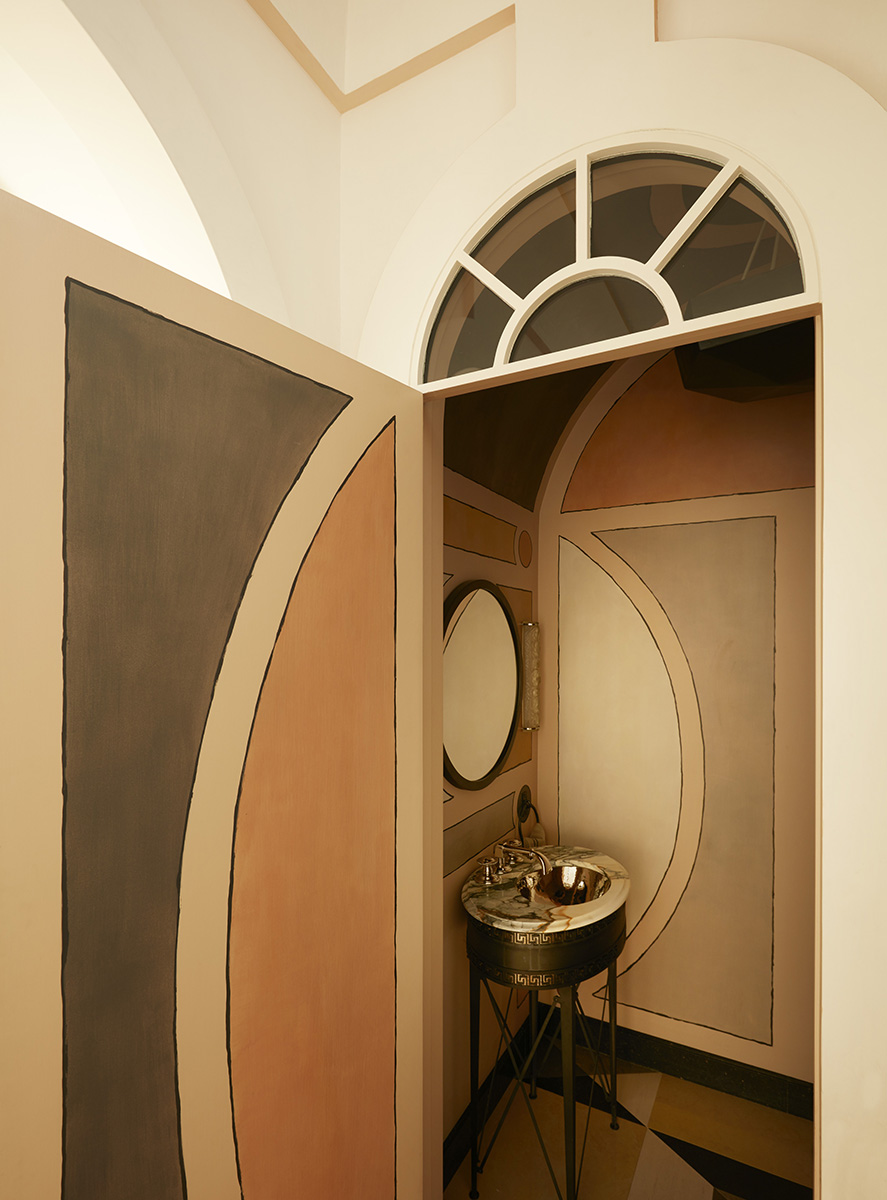
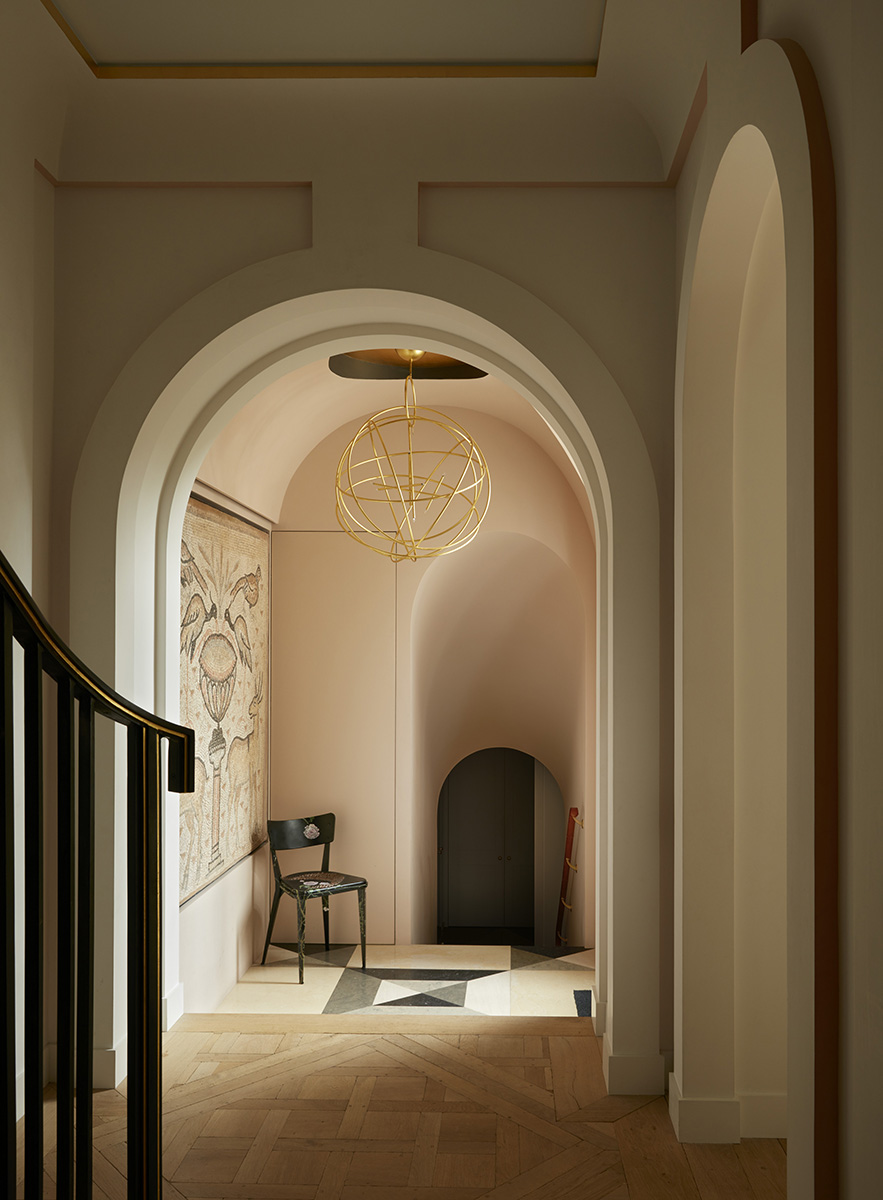
Filigree metalwork and antique mirror doors provide a beautiful entrance to the master bedroom suite, which was designed around our client’s antique Chinese carpet. Passing through the fabric-lined dressing room adorned with custom-made pom-pom door pulls, one enters into a whimsical master bedroom to one side and a luxurious marble-clad master bathroom to the other.
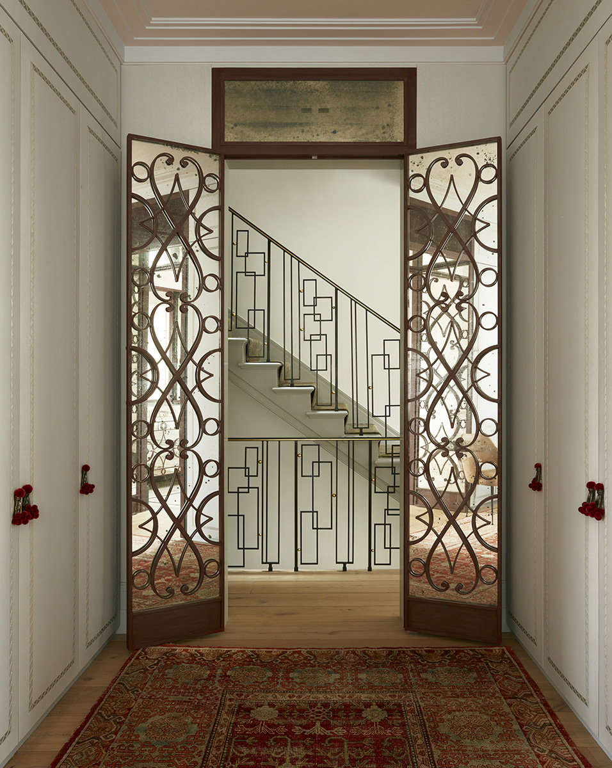
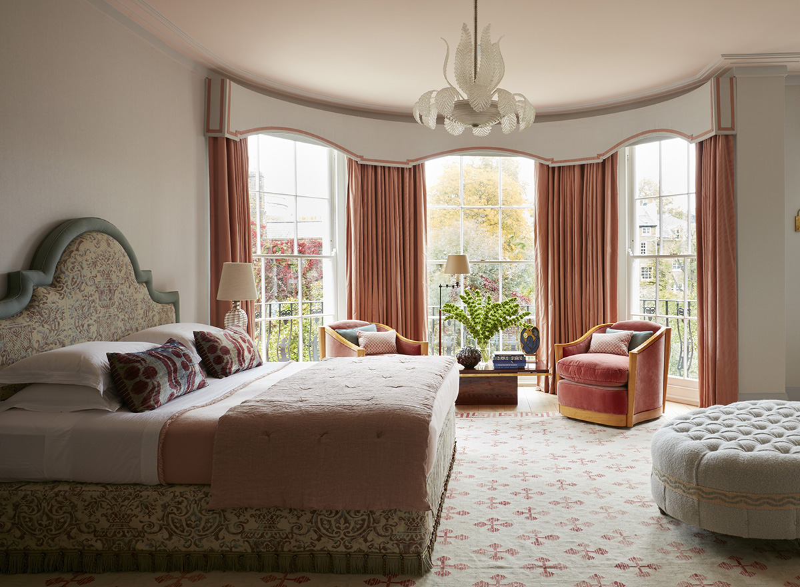
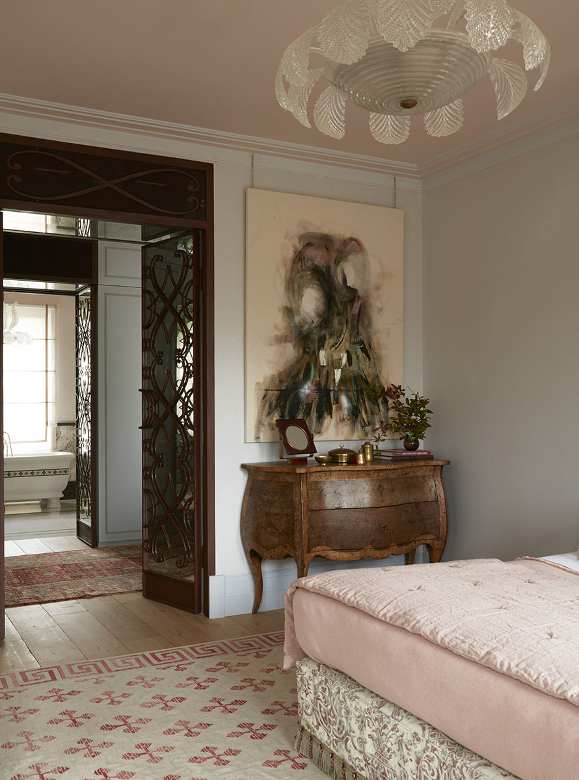
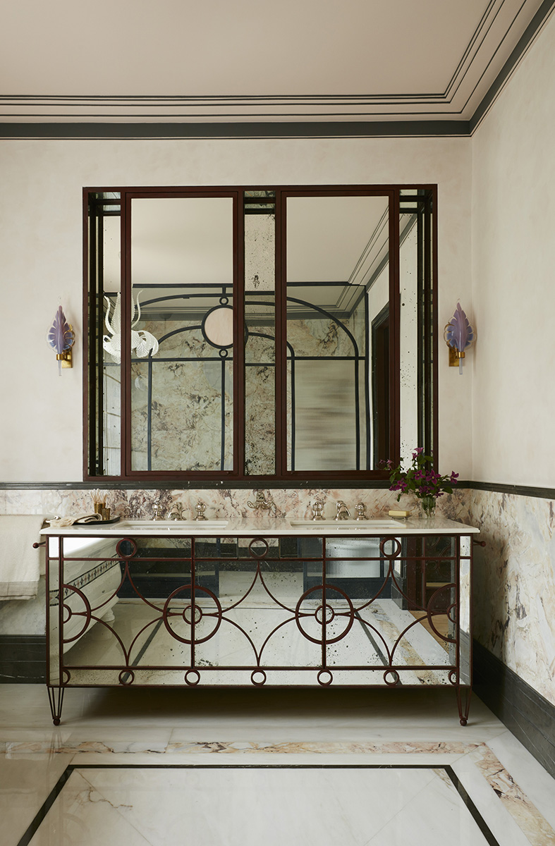
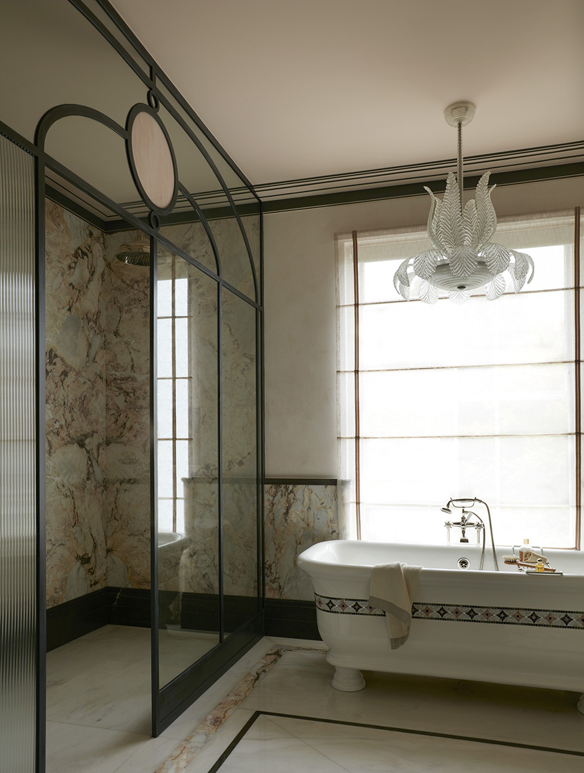
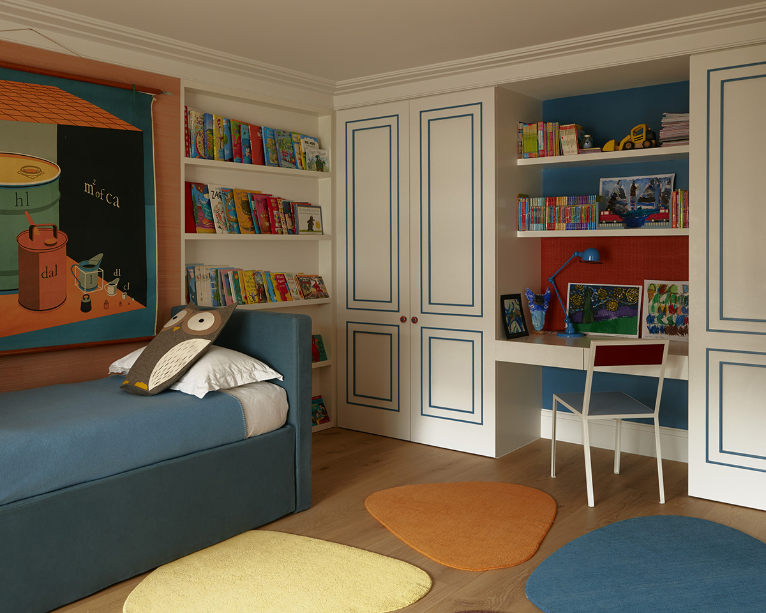
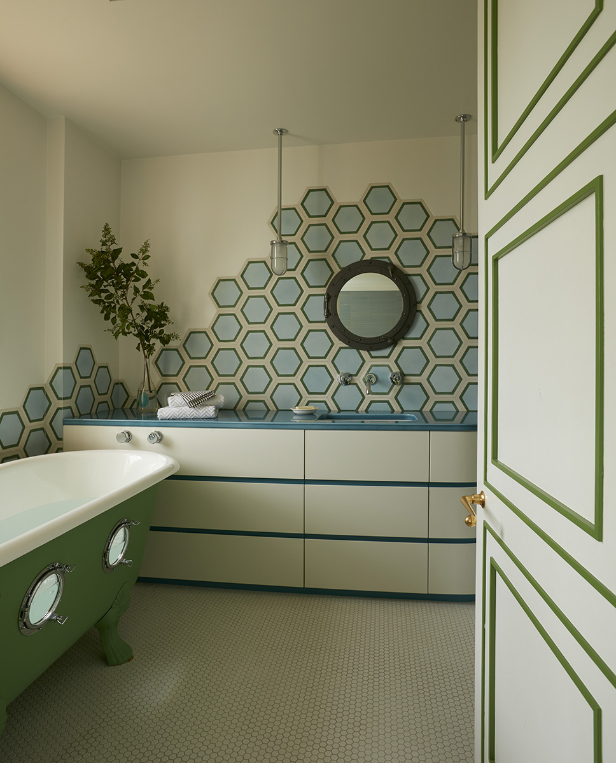
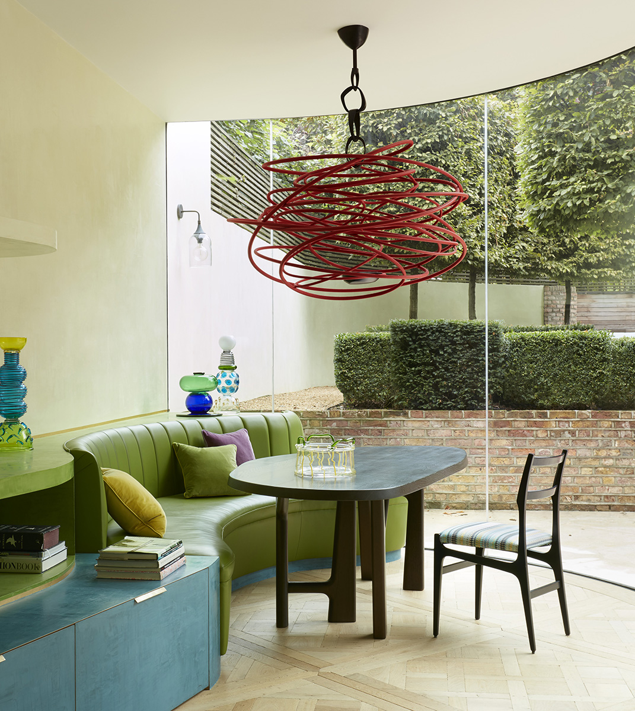
The children's bedrooms and the contemporary basement extension were areas where we used bold colour and playful forms to create dynamic spaces for the family. The basement extension leads onto the garden, where we continued the material and colour palette in the outdoor furniture of our own designs.
Photographer credits – Ricardo Labougle
